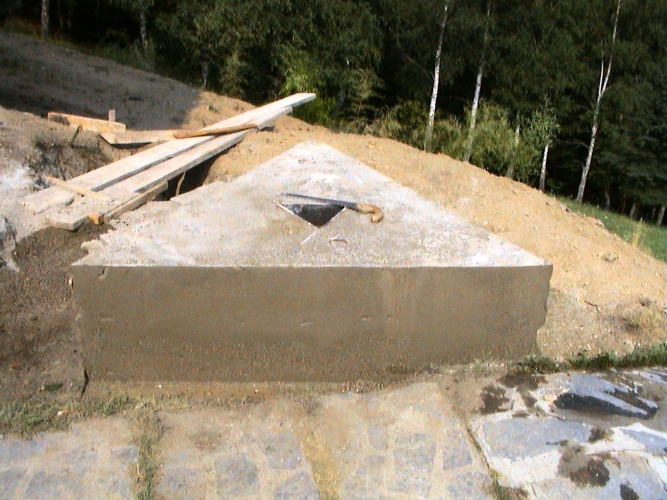
Building the Aro Lineage monumental phurba
The triangular phurba base
On the early afternoon of the third day of the phurba retreat the sun burned in full rage at 101° Fahrenheit. Ngak’chang Rinpoche—with respect to building the phurba—told us that these were ideal conditions for the heavy concrete work, which took us the rest of the afternoon. The carpentry team built the walls for the formwork, each 7 feet long and 2 feet 2 inches high. The form work was set up and put together in the required equilateral triangle, and levelled out carefully, using a 9 foot long water-level.
Ten yard lengths of ½ inch steel rods were used as further reinforcement for the triangular base, laid out as ‘triangulated coils’ around the steel sheath and its basket. Each coil consisted of three 10 yards rods.
Forty-four cubic feet of heavy duty concrete were mixed and processed that afternoon. The water, usually used for mixing, was more than welcome as a cooling for the workers from time to time when they were liberally sprayed by Ngakma Shardröl Du-nyam Wangmo.
That afternoon Ngakpa Trögyal Dorje and eight other apprentices worked at the construction site, hammering, fixing the form work, carrying sand and cement, shovelling, pouring concrete, adjusting and levelling. By 6.30 p.m. the concrete was up to the edge of the ‘form work’ with its surface made level. The phurba base then had to rest for three days.
